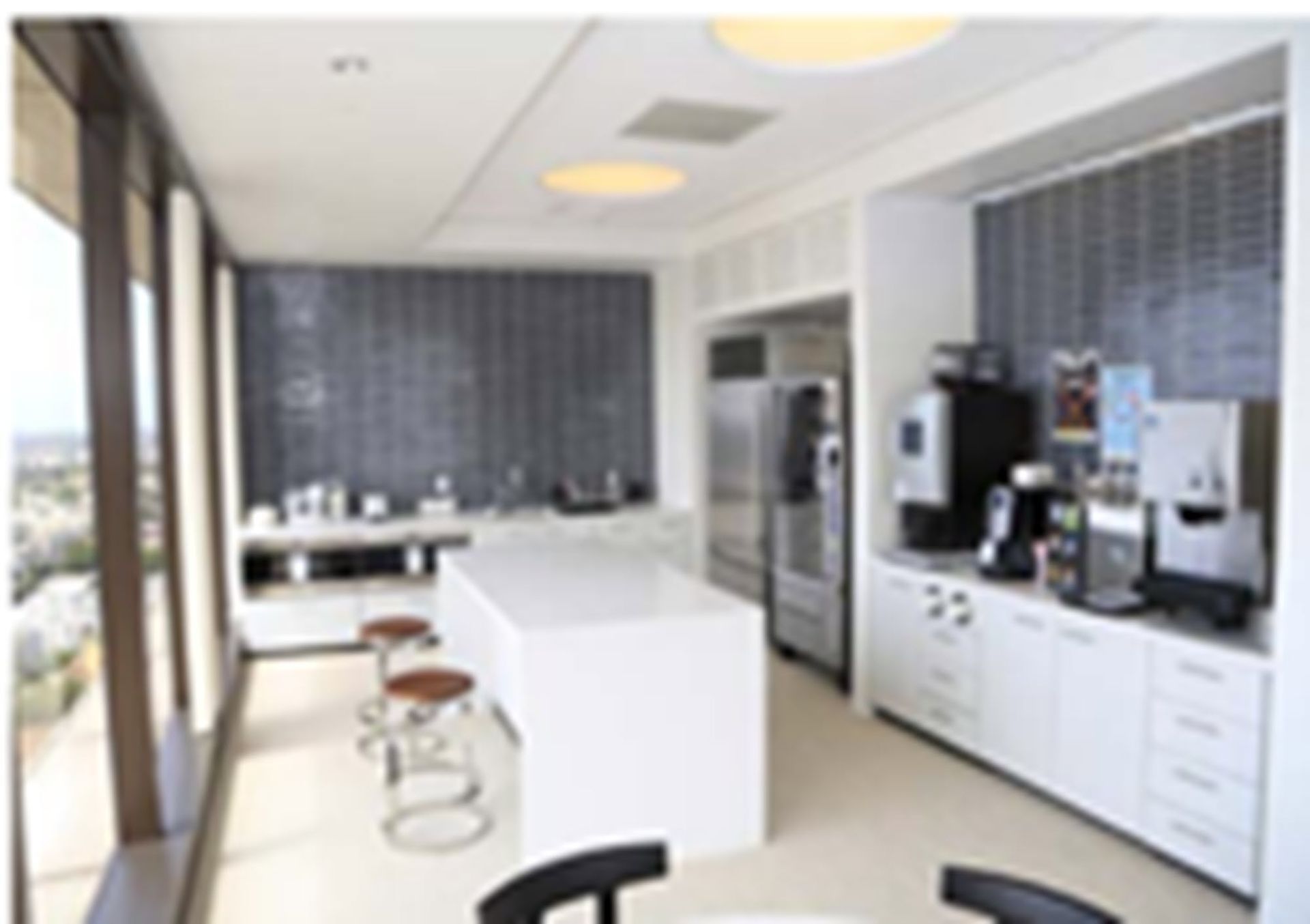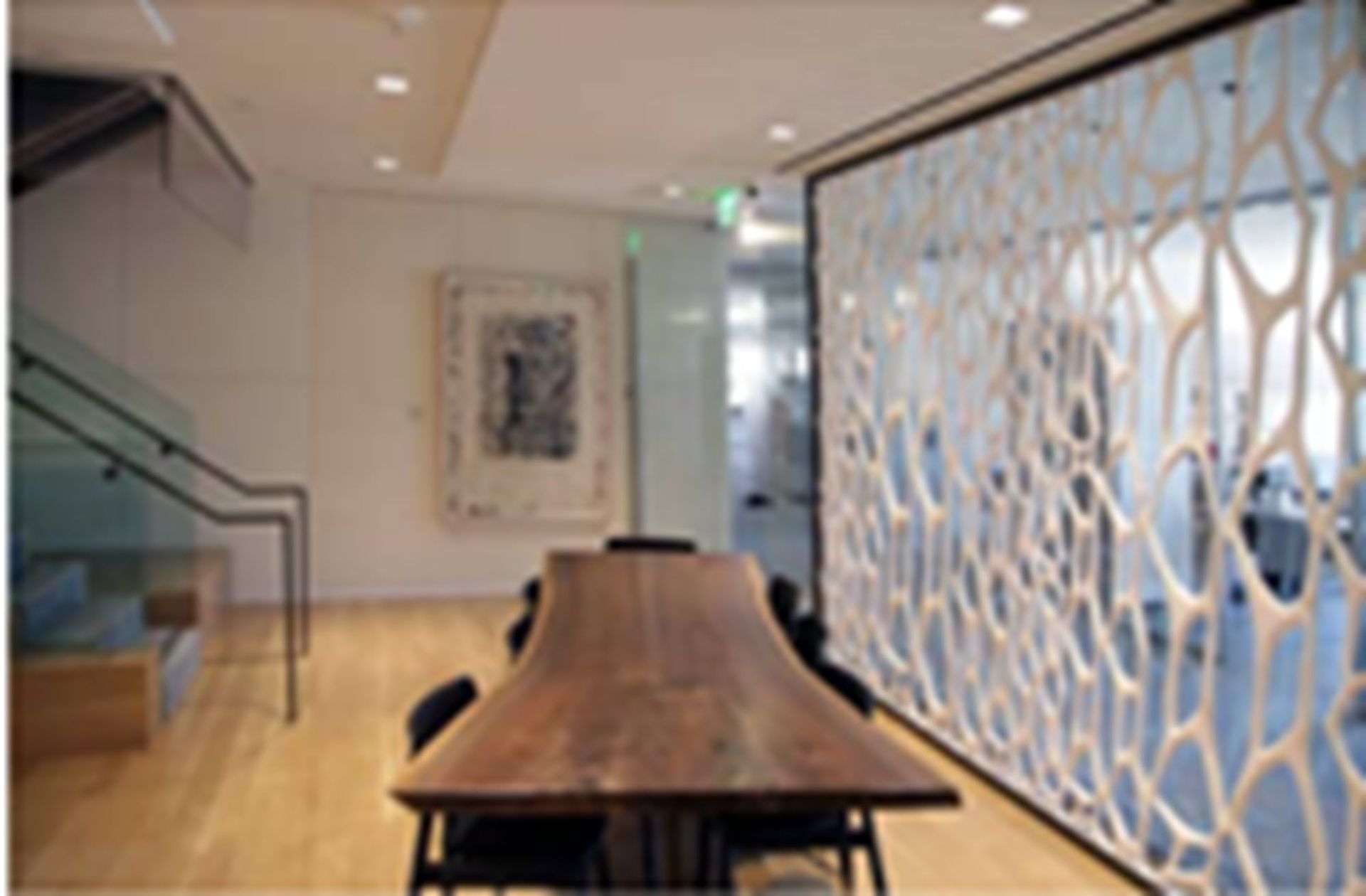Project Summary
Client Objective:
To create greater collaboration opportunities for the Traders and to open up their activities to be front and center in the public areas. The client also wanted to create an elegant and light-filled work environment.
Project Details
Challenges:
Unforeseen existing field conditions, such as major horizontal backbone conduits in the future stairwell location caused increases in the construction budget and schedule. Working with the design team and contractor, we were able to look for major value engineering opportunities and strategize the issuance of scope changes out to the field and get the project back on budget and on schedule.
Results:
The Traders now sit in an open plan and have a direct connection to the live feed lounge and other collaboration areas. The Traders are also close to the central common area of the investor's lounge, a double-height space with interconnecting glass and metal stairs. The perimeter private offices and adjacent workstations have an open and elegant aesthetic through the use of full-height continuous glass wall, glass doors, and slender glazing mullions.

Interested in Learning About Other Projects?
Reach out if you would like information on other projects we have completed.




